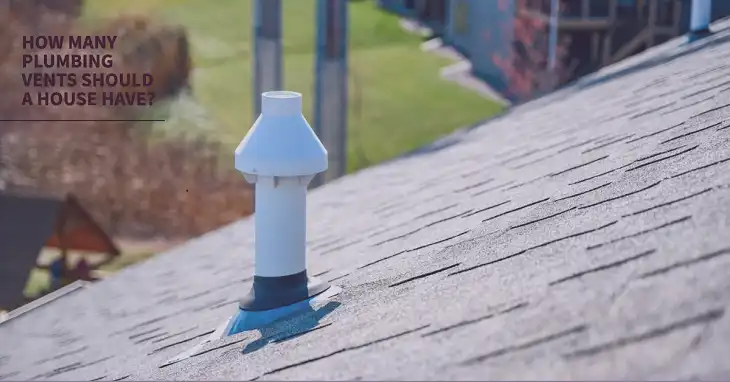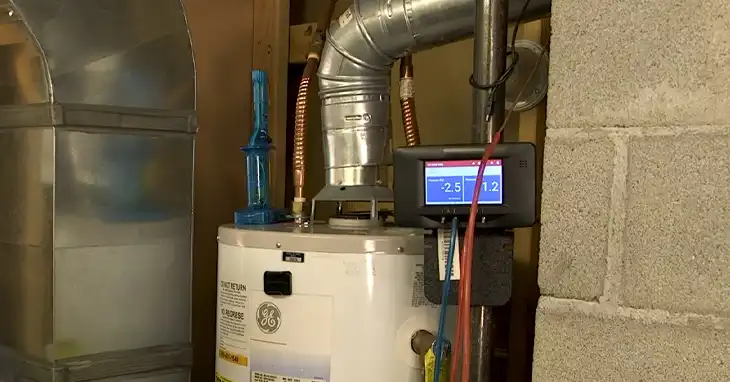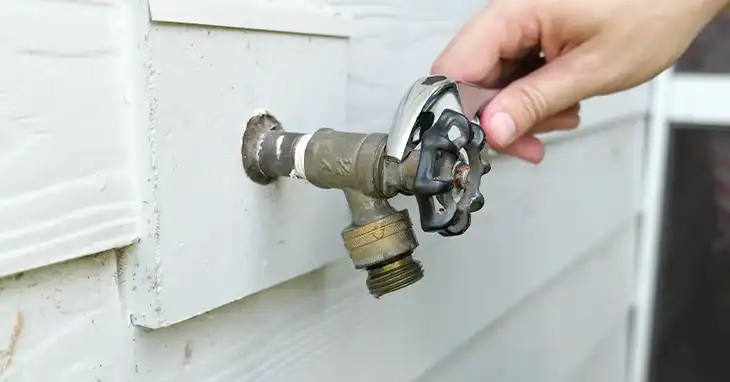How Many Plumbing Vents Should a House Have?

Plumbing vents are crucial components of your home’s plumbing system. They allow gases to escape from the plumbing pipes, prevent pressure build-up in the drainage system, and ensure smooth drainage of wastewater. Proper ventilation is not just about preventing unpleasant sewer odors but also about safeguarding your health and property. Inadequate venting can lead to exposure to harmful sewer gases, mold growth, and potential damage to your home’s infrastructure. This article will explore the factors affecting the number of plumbing vents required for your house, how to calculate the number needed, and best practices for installation and maintenance.
What Are Plumbing Vents?
Plumbing vents are vertical pipes that connect to the drainage system, extending through the roof of your home. Their primary functions are to allow harmful gases to escape into the atmosphere and to ensure proper air pressure in the plumbing system. Without adequate ventilation, your plumbing system could suffer from issues such as sewer gas back-ups, slow drainage, and unpleasant odors.
Why The Number of Plumbing Vents Differs from House to House
House Size and Layout
The size and layout of your house significantly impact the number of plumbing vents required. Larger homes generally need more vents to ensure that all plumbing fixtures are adequately ventilated. For example, a small, single-story home might only require one or two vents, while a multi-story home with a complex plumbing system may need multiple vents strategically placed throughout the house.
Multi-story homes, especially those with several bathrooms and kitchens on different floors, often require additional vents to account for the vertical distance and the need to maintain proper air pressure throughout the system. A diagram showing the typical venting layout for a multi-story home can be helpful here. You might search for “multi-story home plumbing vent diagram” to find illustrative examples.
Plumbing Fixtures
The number and type of plumbing fixtures in your home also determine the number of vents needed. Different fixtures have varying vent requirements. For instance, toilets typically require larger or additional vents compared to sinks. The International Plumbing Code (IPC) often dictates that each toilet should have a dedicated vent, while sinks and showers can share vents in some configurations.
For accurate venting, fixtures like toilets, which are high water users, might need a separate vent to handle their specific drainage requirements, while fixtures like sinks or showers can be served by a shared or wet vent. A table comparing vent requirements for different fixtures can be useful. You could look for “plumbing fixture vent requirements table” to find detailed information.
Local Building Codes
Local building codes are crucial in determining the number of plumbing vents your house needs. These codes specify the minimum requirements for vent stack diameters, vent termination distances, and other essential details. Adhering to these regulations ensures that your plumbing system is safe, functional, and compliant with local standards.
For instance, the IPC or your local code may require a minimum of a 1.5-inch diameter vent stack for most fixtures and specify that vents must terminate at least 6 inches above the roofline. Non-compliance can lead to safety hazards and legal issues. A chart summarizing common building code requirements can be found by searching “plumbing vent building codes chart.”
How to Calculate the Required Number of Vents for Your House
A general rule of thumb is to have at least one vent stack per bathroom group. A bathroom group typically includes a toilet and a sink, and this basic rule helps in ensuring that the most critical areas of your home are ventilated. However, this rule may not account for specific house layouts or the number of fixtures, so additional considerations may be necessary.
For example, a single-story home with three bathrooms might need three separate vent stacks, while a multi-story home could require more, depending on the layout and the number of fixtures. A simple calculation chart showing the number of vents needed based on the number of fixtures can aid in understanding this concept. Searching for “plumbing vent calculation chart” can provide useful visual aids.
Different Types of Plumbing Vents
Individual Vents
Individual vents connect directly to specific fixtures, such as toilets or sinks. For example, a toilet often has its dedicated vent to handle its higher drainage needs. Individual vents are required by code for some fixtures to prevent siphoning of water from traps and to ensure effective venting.
Wet Vents
Wet vents serve multiple fixtures by utilizing drain traps to prevent sewer gas backflow. For example, a wet vent might serve both a sink and a shower, using a single vent pipe to cover both. Wet vents are advantageous because they save space and materials, but they require precise design to avoid potential issues like inadequate venting.
A comparison table of individual versus wet vents can be helpful. Search for “individual vs wet plumbing vents table” for examples.
Combination Vents
Combination vents serve both waste and vent lines, combining the functions of drain and vent pipes in certain configurations. While they can be effective in some situations, their use is limited due to potential venting problems and code restrictions.
Other Frequent Questions
How Many Vents Does a Plumbing System Need?
The number of vents a plumbing system needs depends on various factors such as the size of the house, the number of fixtures, and local building codes. Generally, each fixture or group of fixtures (e.g., a bathroom group with a toilet and sink) should have a dedicated vent or be properly serviced by a shared vent. A typical rule of thumb is one vent stack per bathroom group, but more complex systems or larger homes might require additional vents.
What Is the Maximum Distance Between Vent Pipes?
The maximum distance between vent pipes, often referred to as the “distance to the vent,” is defined by local building codes and can vary. For example, the International Plumbing Code (IPC) generally specifies that the maximum distance between a trap and its vent should not exceed 5 feet for 1.5-inch and 2-inch diameter pipes. Always consult local codes for precise distances.
How Many Plumbing Vents Can You Tie Together?
You can tie multiple plumbing vents together using a common vent pipe, but the number depends on the system’s design and code requirements. For example, in a wet vent configuration, multiple fixtures can share a single vent if designed correctly. However, local codes usually limit the number of fixtures that can be tied together to ensure proper venting.
Why Do Rooms Have 2 Vents?
Rooms might have two vents for several reasons. For instance, a bathroom with both a sink and a toilet might have separate vents to handle the different drainage needs and prevent cross-contamination. In some cases, a second vent could also be used to serve additional fixtures or to meet code requirements.
How Many Vents Should a 1200 sq ft House Have?
For a 1200 sq ft house, the number of vents required will depend on the number of plumbing fixtures and the home’s layout. A general estimate might be 1-2 main vent stacks, but this can vary. It’s best to consult local codes or a plumbing professional for precise requirements.
Bottom Line
Properly understanding and managing the number of plumbing vents your house needs is essential for maintaining a healthy and efficient plumbing system. Factors such as house size, fixture types, and local building codes all play a role in determining the appropriate number of vents. Regular maintenance and proper installation practices are crucial to ensuring your plumbing system operates effectively.





